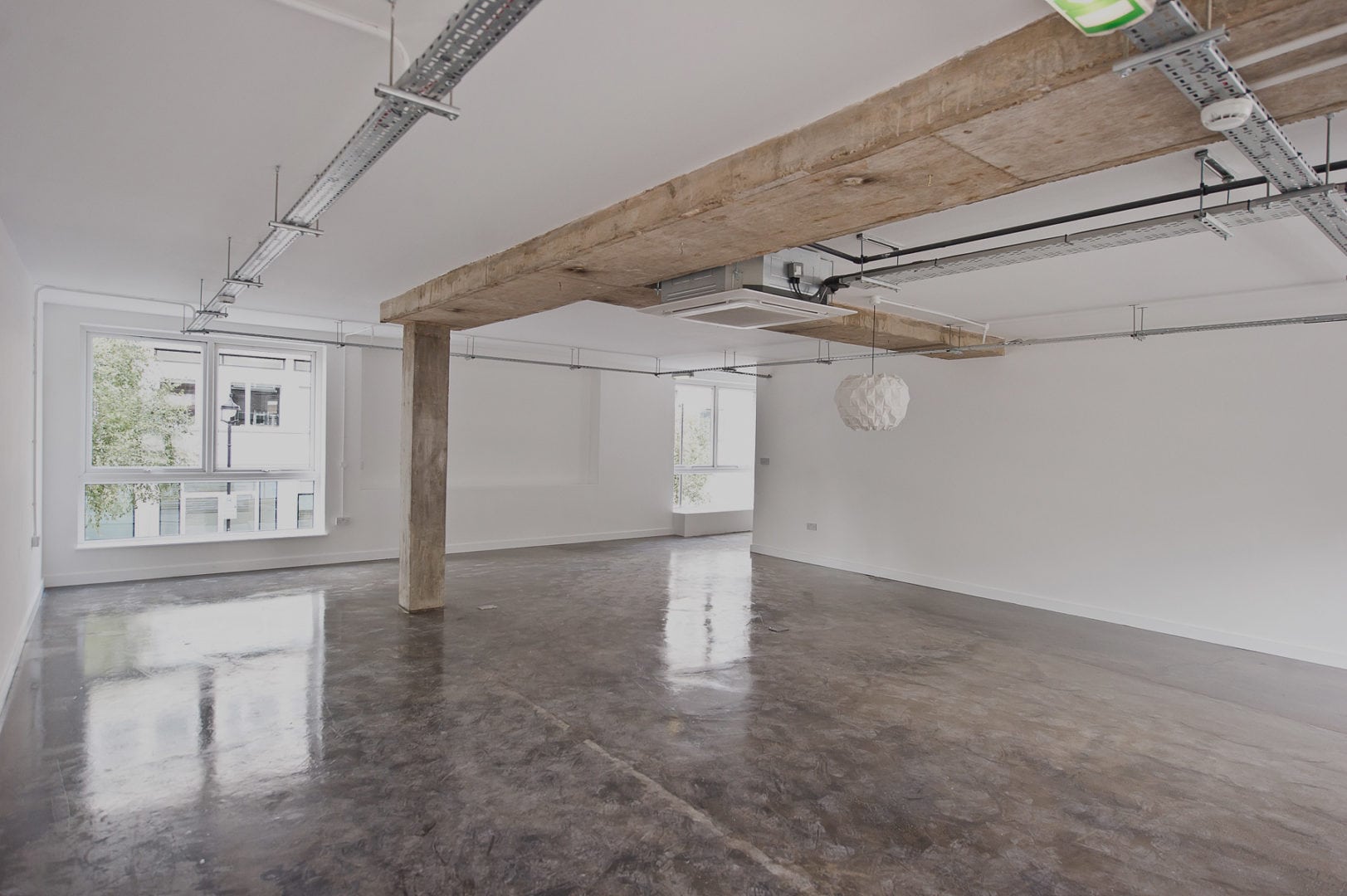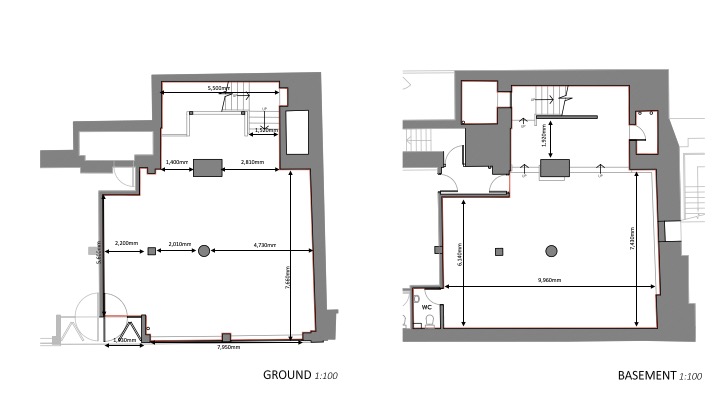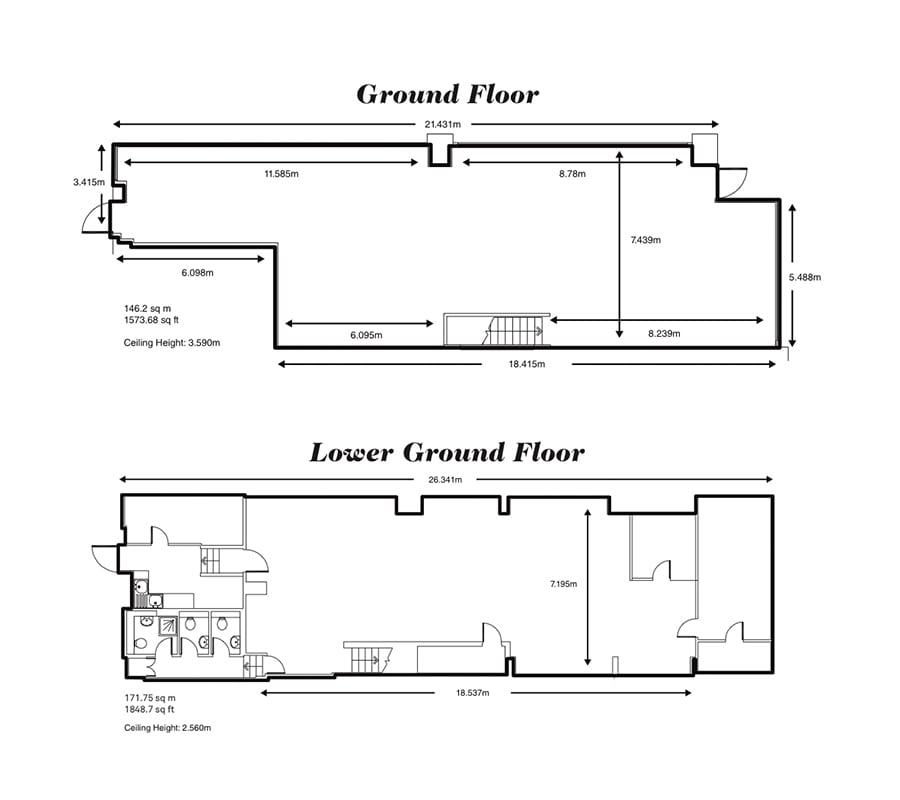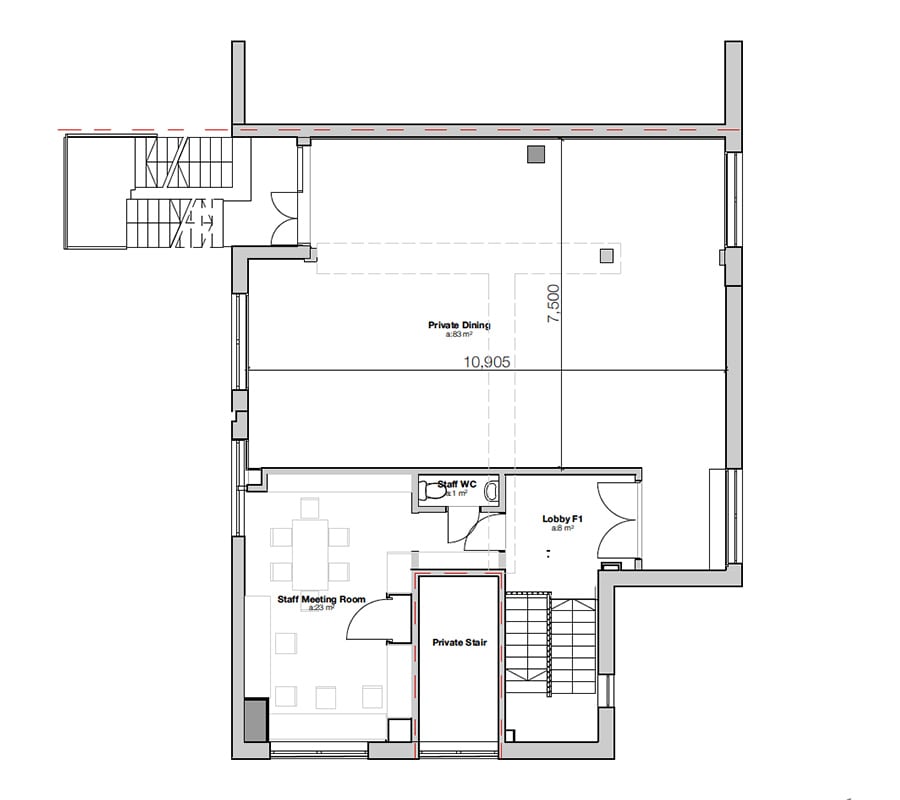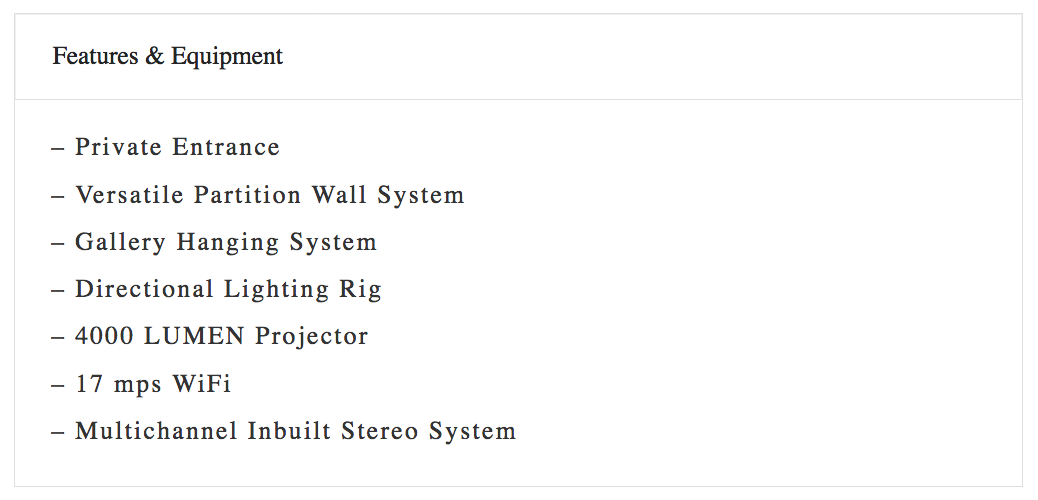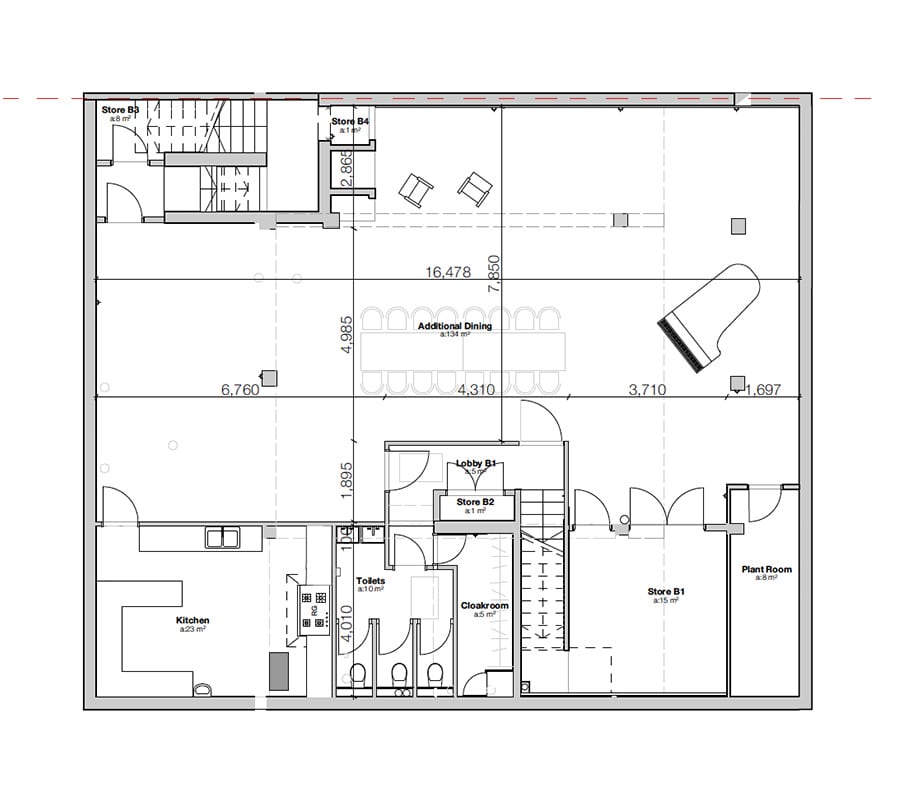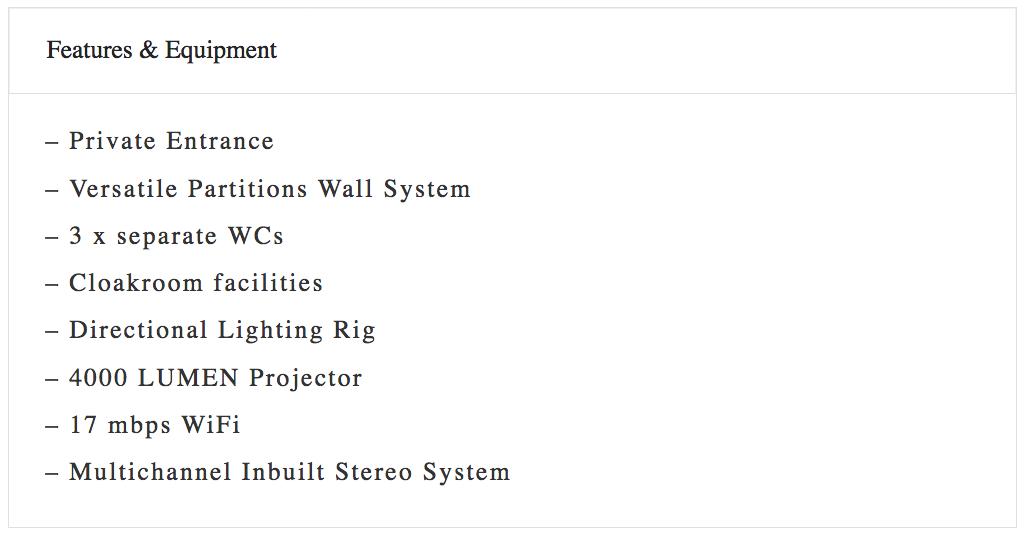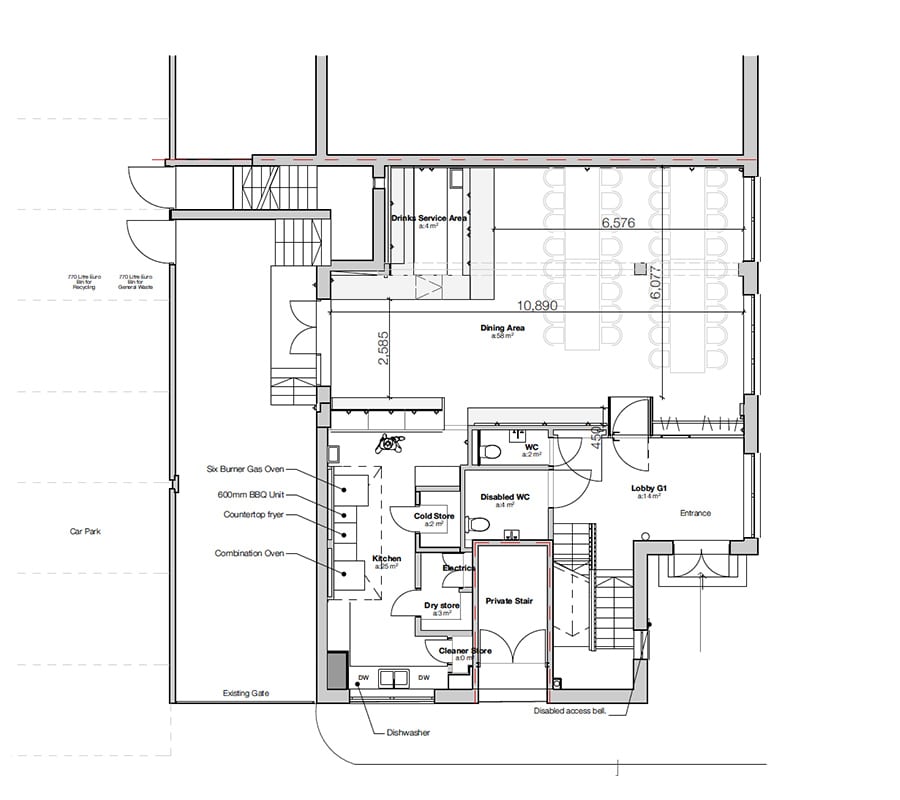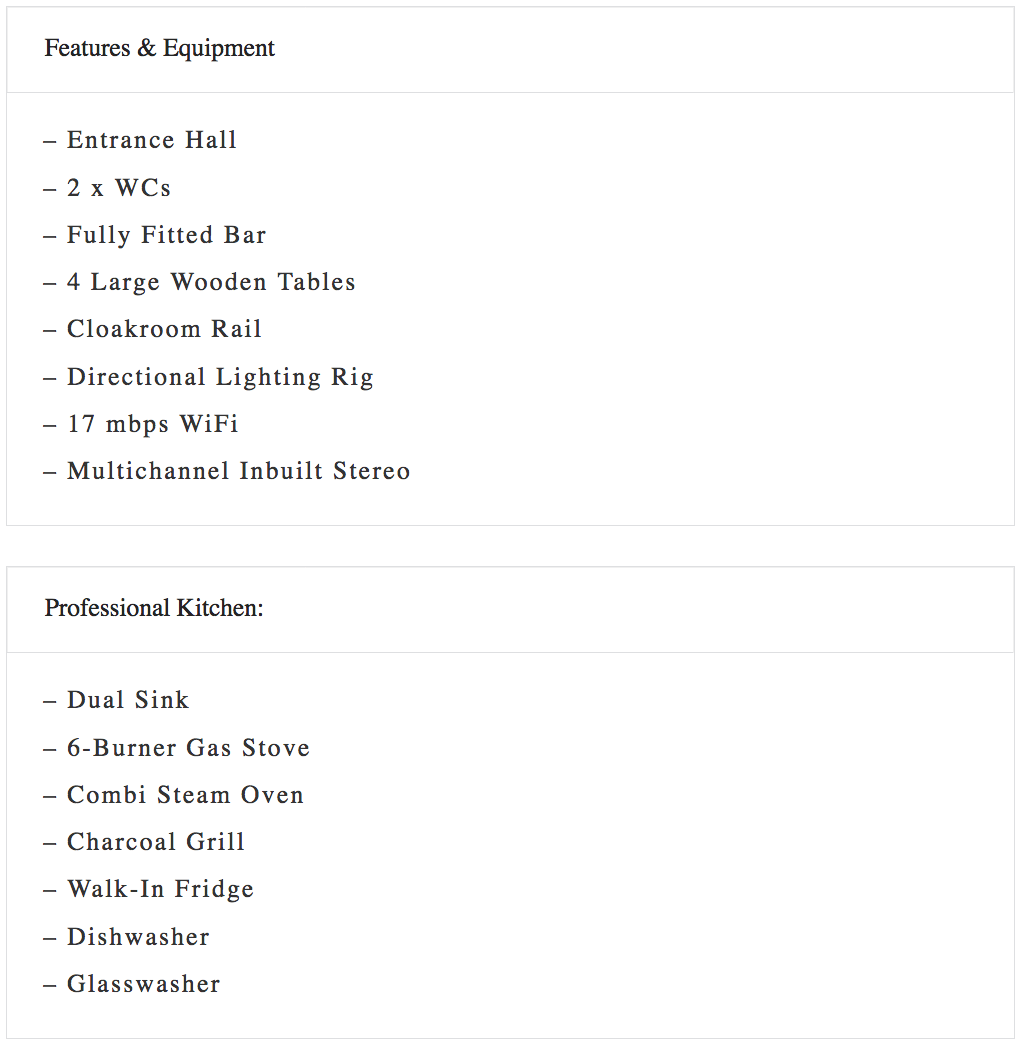With over 6,000 sq. ft. of versatile, award-winning event space and an East London, warehouse feel, Carousel is a unique venue for well-heeled Marylebone.
Ideal for press events, brand activations and pop-ups, Carousel’s ultra-flexible, blank canvas spaces can accommodate dry hires of all different shapes and sizes…and unlike conventional dry hire events spaces, we’re able to offer a wide range of additional extras, all done in-house to the highest standard, thoughtfully and creatively.
Seven Dials - 187 SQ.M / 2,010 SQ.FT
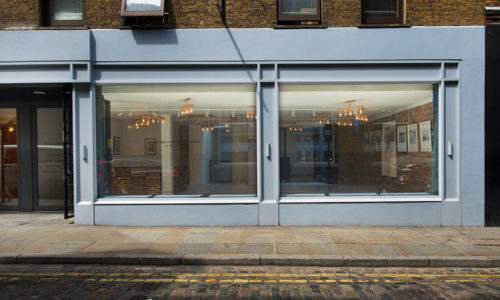
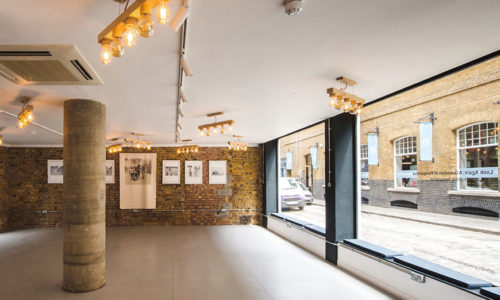
The latest addition to the Carousel family is located right in the heart of Seven Dials, one of London’s busiest and buzziest shopping districts. Attracting 32 million visitors a year from over 80 different countries, this vibrant central London neighbourhood is the perfect location for making some serious noise, whether it’s a brand activation, concept store, product launch or pop-up shop that you’re planning.
Split over two floors and combining exposed brickwork with plain white walls and raw concrete features, our unique blank canvas space at 9-11 Shorts Gardens is flooded with natural light. Two large display windows stretch across the width of the ground floor, while glass tiles in the floor illuminate the white box basement below.

Standing Reception
160 Max
Next Door - 318M SQ. / 3,420 FT SQ
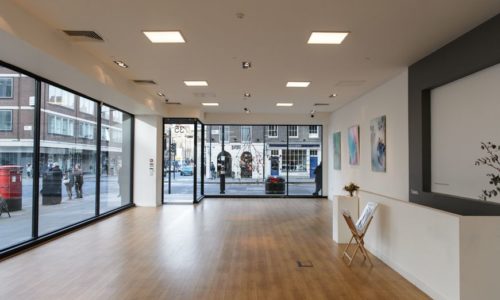
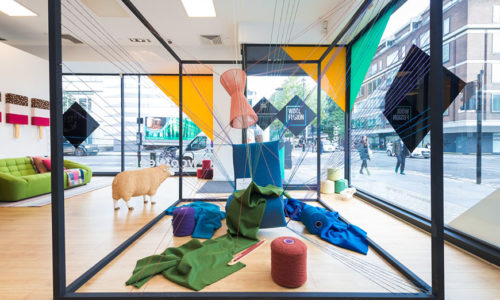
Offering 3,300 sq. ft. of high-footfall, high-visibility retail and event space right on Baker Street, Carousel: NEXT DOOR is the dream venue for your next concept store, fashion show, product launch, sample sale, art exhibition or pop-up café…
With floor-to-ceiling windows at street level, elegant wooden floors throughout and clean white walls, it‘s an ultra-flexible blank canvas space that can accommodate up to 300 guests at a time.
Ground Floor
Lower Ground Floor

Theatre Style
150 Max

Theatre Style
150 Max

Sit down
160 Max

Sit down
80 Max

Standing Reception
250 Max

Standing Reception
120 Max
Upstairs - 80M SQ. / 861FT SQ
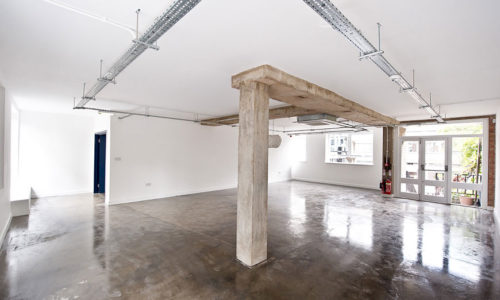
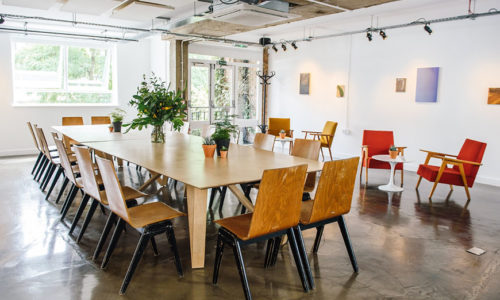
Inspired by minimalist Scandinavian design – complete with a polished concrete floor, white walls and super clean lines – our Upstairs space is a light and airy room with windows on two sides, a hand made feature table as its centrepiece and access to our leafy, south-facing “Garden”. Illustrating its versatility, the space is also home to our ever-changing line-up of monthly exhibitions, creative workshops and more.

Theatre Style
80 Max

Cabaret Style
48 Max

Boardroom
30 Max

Sit down
60 Max

Standing Reception
100 Max

U-shaped
35 Max
Downstairs - 134M SQ. / 1,442FT SQ.
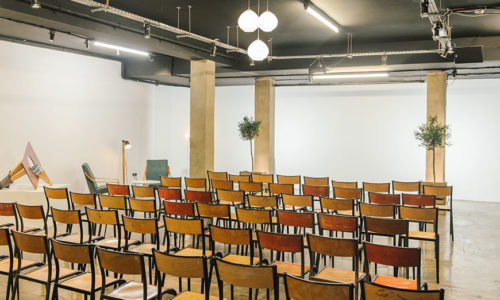
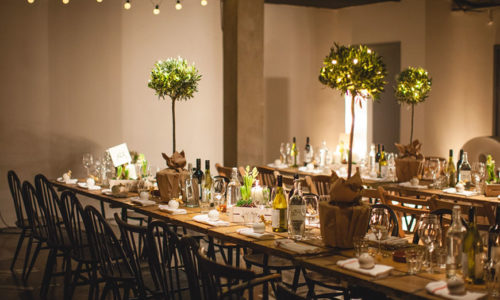
Tailor made for large-scale events, our vast and versatile Downstairs space is characterised by its Shoreditch feel – think high ceilings, polished concrete flooring and moody lighting. Kitted out with its own professional kitchen, flexible lighting rig, high-spec AV equipment, pop-up bar, WCs, and room for 150 standing, it’s the ideal hire space for private parties, press events, basement banquets brand activations. You’ll be hard pressed to find a venue like it this side of Liverpool Street.

Theatre Style
80 Max

Cabaret Style
70 Max

Boardroom
38 Max

Sit down
110 Max

Standing Reception
150 Max

U-shaped
55 Max
Restaurant - 97M SQ. / 1,044FT SQ.
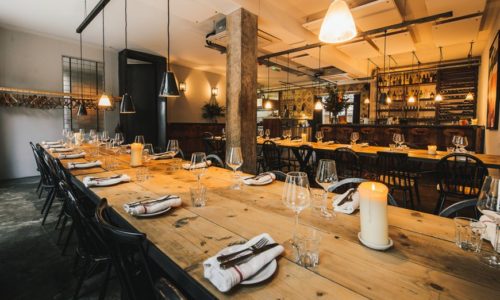
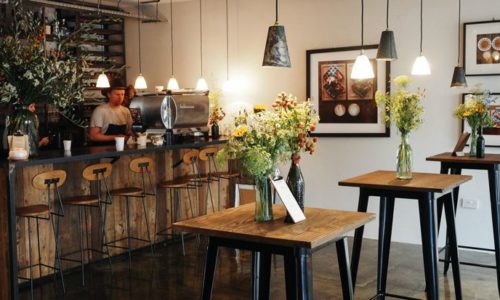
Floor to ceiling windows, polished concrete flooring and striking communal tables made from mild steel and reclaimed wood.
Open to the public for lunch and dinner every Tuesday to Saturday, the Restaurant is, however, available for private hire with a bit of advanced notice. It also has access to our leafy south-facing “Garden”, making it the ideal venue for summer parties and drinks receptions.

Standing Reception
80 Max


